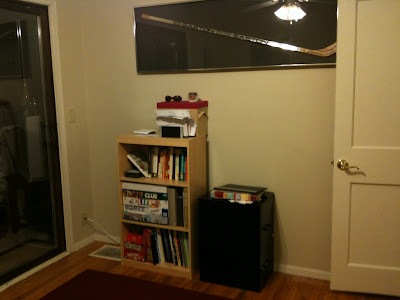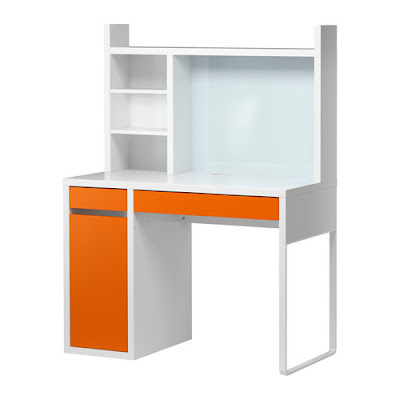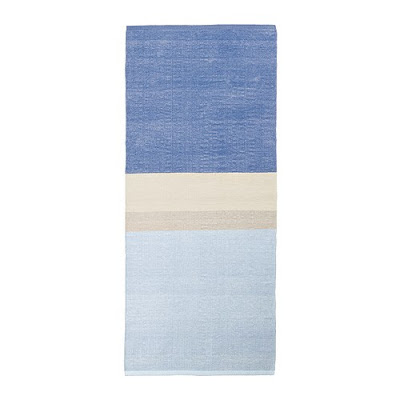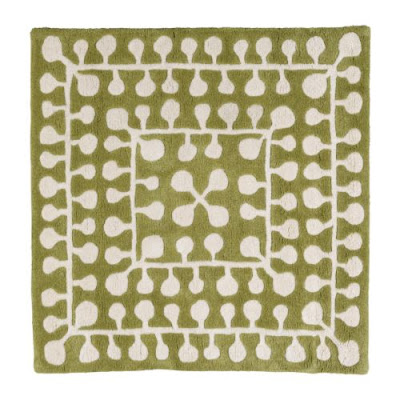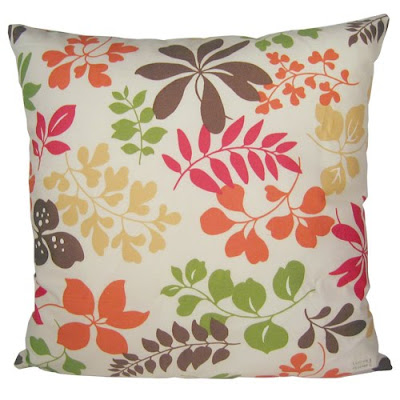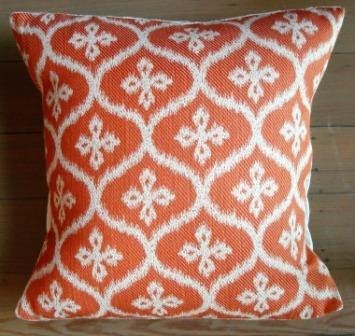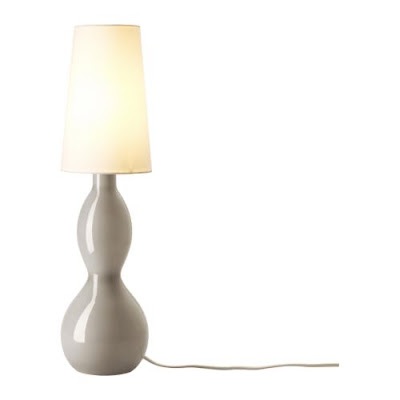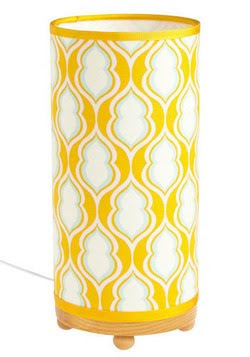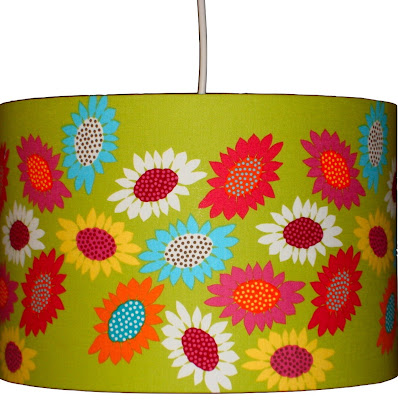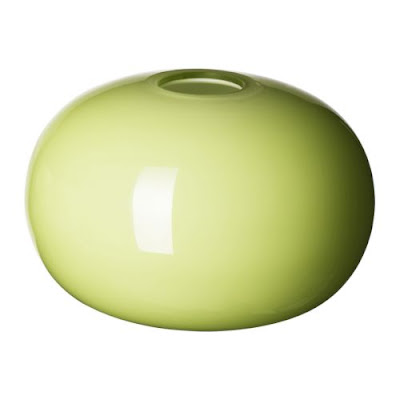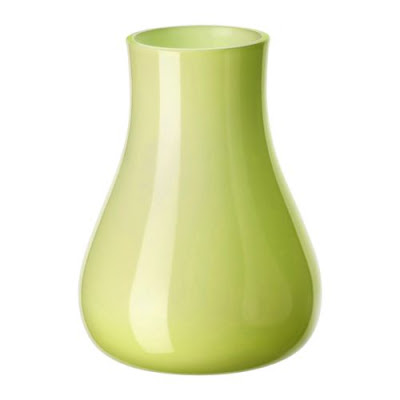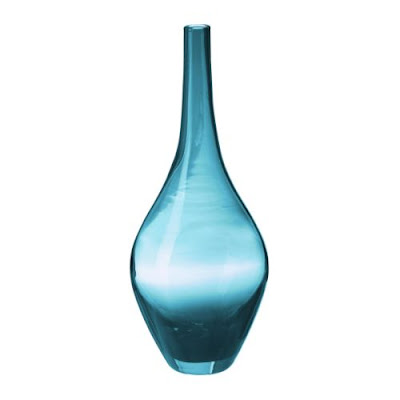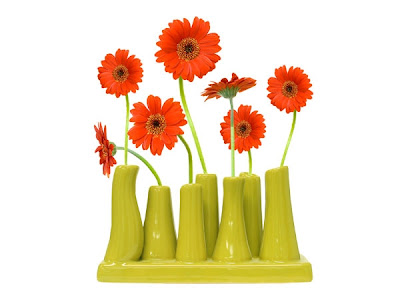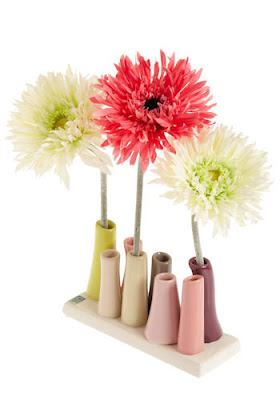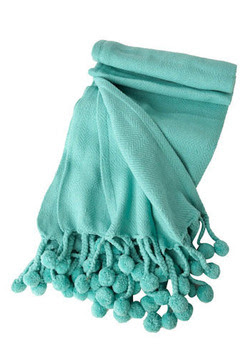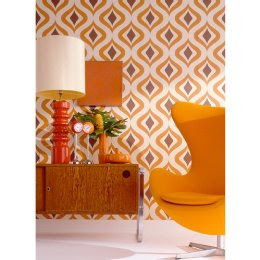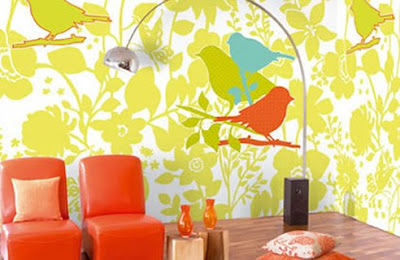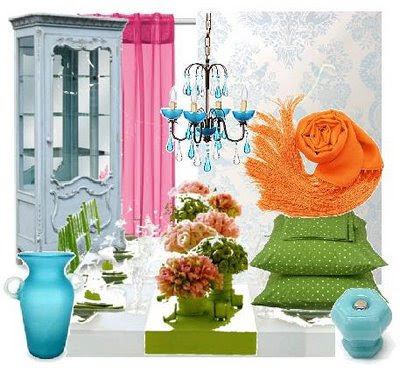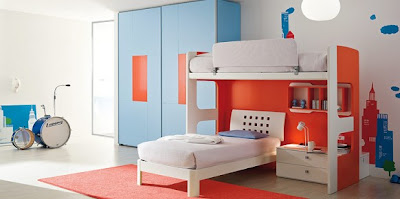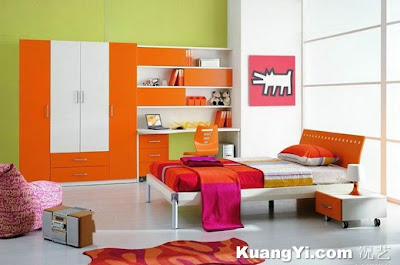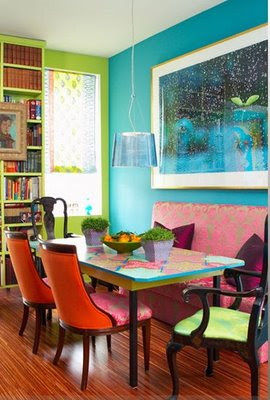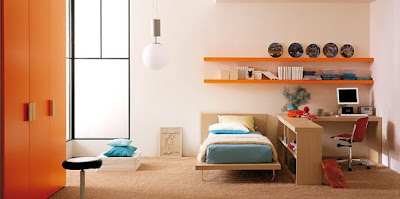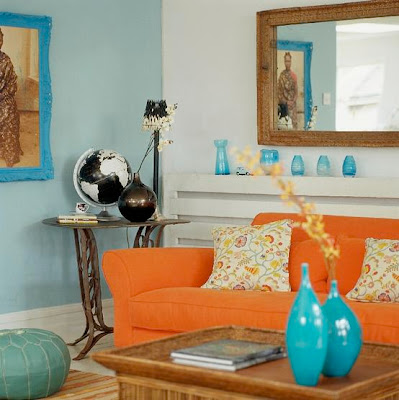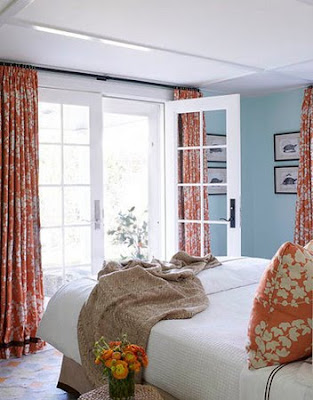I'm finally back from the dead and ready to get back on the blogging bandwagon!
In case you were concerned, I did not fall off the face of the earth (although I may as well have). As many of you know, our wedding was in September and the months leading up to the big event had this DIYer frantically pulling together last minute details... thus the lack of posts from July through October. The only excuse I have for my lapse of motivation AFTER the wedding is what many call the post wedding let down... not so fun. I barely felt like I could lift a dish when I got home from work for the day! However, now with a new year and some fire in my veins (thanks to a week-long marathon of Glee), I'm ready to get back to work!
There are a lot of fun projects on the horizon and one I am most excited for is another baby nursery design for my other dear friend Sarah. I can't wait to get going on this project since Camille and I had such a great time designing Sarah B's nursery last spring. Also on the radar: furniture restoration (thank you to my hubby for buying me an orbital sander for Christmas) as well as some home remodeling in our house. Projects in our home were put on the back burner due to wedding planning and there are so many things I have in mind for the place.... which leads me to my post for tonight!
We live in a typical 1 1/2 story 1940's home in one of the 1st ring suburbs of Minneapolis. Like most of the homes in our neighborhood, we have a converted attic as a master bedroom (hopefully we will be adding a bath in the future), as well as the two smaller bedrooms on the main level. In our house, however, the previous owners built a 3 season porch off of the rear of the home, causing our 3rd bedroom to become more of a passthrough room. Currently, we are using this room as the office/storage/room to feed the dog. I would love for this space to be more cohesivily integrated with the rest of our home since right now, we really aren't making use of the square footage. Long term, I would love to be able to recreate this room as a traditional 3rd bedroom, but this will likely require a great deal more renovation than we're able to finance right now.... so I am interested in exploring the possibility of turning this room into a more formal dining area for the time being.
Our existing kitchen has a small seating area where we currently have our dining room table. It works well enought, but there really isn't any storage space for my china and crystal, which are sadly sitting in our basement in boxes at the moment. If we were able to repurpose the "office" into a dining room, we would be able to fit a buffet server along with our existing dining room furniture. We could then use the space we are currently using as our only dining space for a more casual dining area in the kitchen that could also double as additional storage and work space.
I spent some time today and modeled my proposal using Sketchup... Our concern was that the more utilitarian kitchen dining area may not look as nice when walking into our home (it's the first view from the front door) than the more formal dining set we have now, but I'm starting to think I'm willing to sacrifice the potential view for the additional storage space we will create. It would also be nice to have a more formal dining area to entertain guests...
I'd love to know what you think! This proposal would really require minimal upgrades. I'd love to add the french doors to the porch, but other than this there would be minimal building changes other than some lighting and paint!
See below for the before picture of our current "office". As you can see... it has a tendency to be dumpy and underutilized.
And now for the proposal...
I think the furniture and lighting we implement at the new kitchen dining area will be critical for keeping this space from appearing too kitchen-like. I have my eye on a table at Crate and Barrel that has the butcher block table top and storage without looking too much like a kitchen island. See below:



























